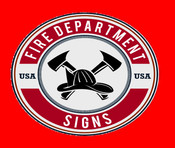Glow in dark Apartment Markings Signs (§505-01)
The law requires that building owners mark apartment entrance doors with emergency markings that serve to assist firefighters, first responders and building occupants to identify apartment numbers in smoke conditions that obscure the regular (eye-level) apartment door numbers signs. These required low mounted apartment door signs ensure that firefighters can more quickly conduct search and rescue operations. This law must be followed by all buildings in New York City classified as Occupancy Group R-1 and R-2 type buildings.
NYC Safety Law: 3 RCNY 505-01
Apartment Signs For New York City
• The New York City Fire Department (FDNY) adopted a new rule on June 1st, 2016 which has become a NYC safety law: 3 RCNY 505-01
• NYC safety law: 3 RCNY 505-01 relates to a requirement for Apartment and Guest Room Identification and Directional Markings and Signs.
• All apartment buildings in New York City must comply with the marking and sign requirements by March 30, 2018 except that buildings and occupancies with multi-floor dwellings (duplex, triplex) units which must install markings by March 30, 2017.
• This new law, 3 RCNY 505-01 has set specific standards and requirements for the design and placement of entrance door room number markings for dwelling units (for all apartments, guest rooms and sleeping rooms) in Occupancy Groups R-1 and Group R-2 buildings as well as installing building lobby and hallway corridor directional signs.
• These mandatory apartment identification signs are required to assist emergency response personnel in locating apartments when responding to fires, medical emergencies and other emergencies.
NYC Safety Law: 3 RCNY 505-02
• The law requires that building owners mark apartment entrance doors with emergency markings that serve to assist firefighters, first responders and building occupants to identify apartment numbers in smoke conditions that obscure the regular (eye-level) apartment door numbers signs. These required low mounted apartment door signs ensure that firefighters can more quickly conduct search and rescue operations. This law must be followed by all buildings in New York City classified as Occupancy Group R-1 and R-2 type buildings.
• R-1 Residential occupancies containing sleeping units where the occupants are primarily transient in nature, including:
• Boarding houses (transient)
• Hotels (transient)
• Motels (transient)
NYC Safety Law: 3 RCNY 505-02
• R-2 Residential occupancies containing sleeping units or more than two dwelling units where the occupants are primarily permanent in nature, including:
Apartment houses
Boarding houses (non-transient)
Convents
Dormitories
Fraternities and sororities
Hotels (non-transient)
Live / work units
Monasteries
Motels (non-transient)
Vacation timeshare properties
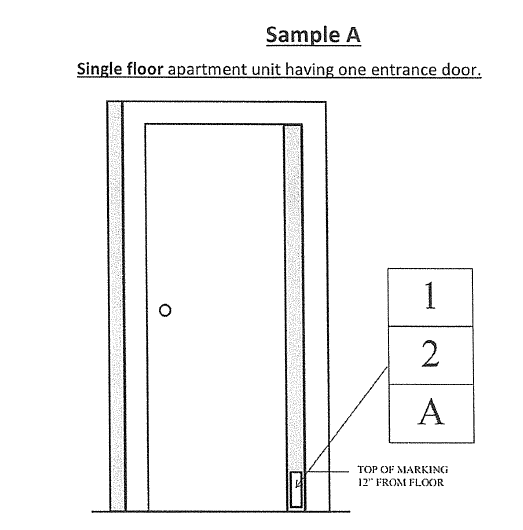

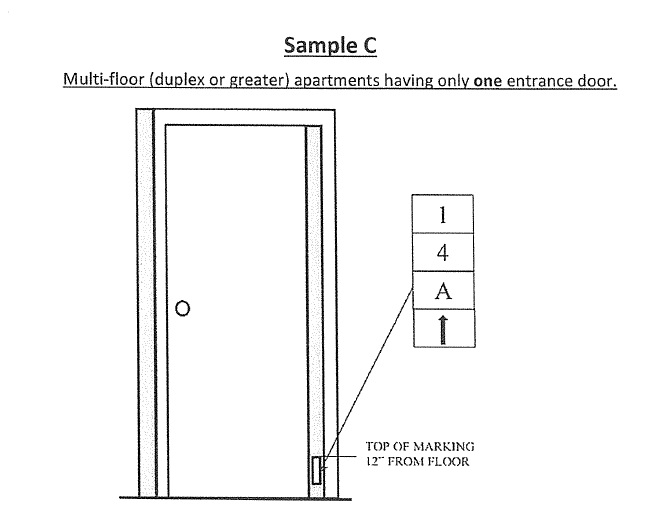
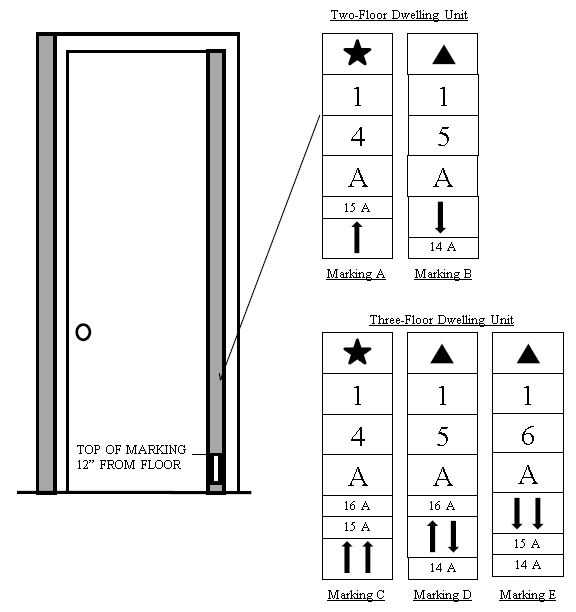
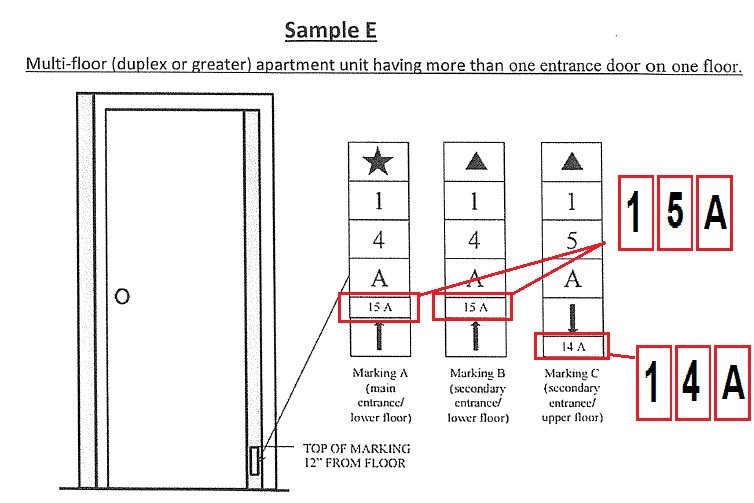
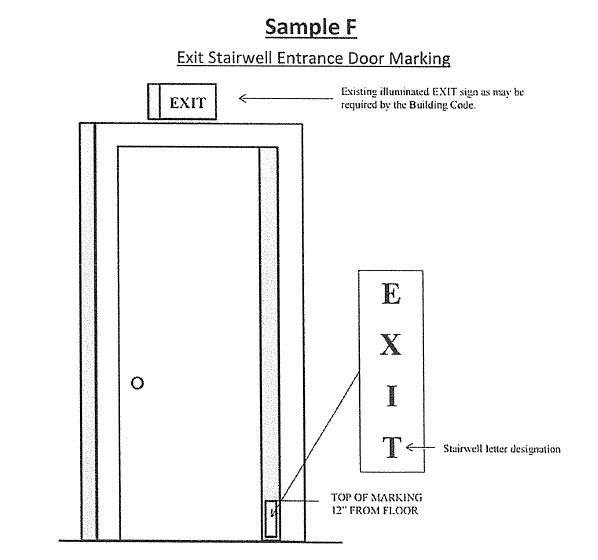
Read the rule, 3 RCNY §505-01 click Here
Apartment and Guest Room Identification and Directional Markings and Signs Apartment, Guest Room and Stairwell Fire Emergency Markings
Statement of Basis and Purpose of Final Rules
The Fire Department adopts a rule, 3 RCNY §505-01, entitled “Apartment and Guest Room Identification and Directional Markings and Signs,” to set forth standards and requirements for the design and placement of entrance door room number markings for dwelling units (apartments, guest rooms and sleeping rooms) in Group R-1 and Group R-2 buildings and occupancies, and building lobby and building hallway corridor directional signs, which serve to assist emergency response personnel in locating such dwelling units when responding to fires, medical emergencies and other emergencies at the premises.
The Fire Code was amended by Local Law No. 148 of 2013 to include, in FC505.3, requirements for identification of apartment and guest rooms. This rule has been adopted to implement this new section of the Fire Code.
The Fire Department adopts a second rule, 3 RCNY §505-02, entitled “Apartment, Guest Room and Stairwell Fire Emergency Markings,” to set forth standards and requirements for the design and placement of entrance door fire emergency markings for dwelling units (apartments, guest rooms and sleeping rooms) in Group R-1 and Group R-2 buildings or occupancies, and stairwell doors, which serve to assist firefighters in locating such dwelling units and stairwells and in identifying multi-floor dwelling units.
The Fire Code was amended by Local Law No. 148 of 2013 to include, in FC505.4, requirements for apartment, guest room and stairwell fire emergency markings. This rule has been adopted to implement this new section of the Fire Code.
The marking of entrance doors with emergency markings serves to better facilitate firefighting operations, thereby providing a greater level of safety to firefighters and building occupants. The fire emergency marking enables firefighters to identify apartment numbers in smoke conditions that obscure the regular (eye-level) door numbers. Such identification ensures firefighters can more quickly conduct search and rescue operations.
Additionally, the fire emergency marking for multi-floor dwelling units will make it possible for firefighters to ascertain whether they are entering the lower level of an apartment, rather than the upper level of an apartment, where temperatures may be unsafe.
The fire emergency marking also assists in identifying apartments that are joined horizontally (such as adjoining apartments that have been combined into a single dwelling unit). All doors are to be marked with a star or a triangle to indicate whether they are a main entrance or a secondary entrance.
The requirement for doors to be marked extends to entrance doors lawfully obstructed from inside the dwelling unit, such as entrances obstructed by the placement of furniture or in some cases by sealing the door with sheetrock, while giving the appearance of an unobstructed entrance door on the corridor side. Notwithstanding the fact that such lawfully obstructed entrance doors represent a major impediment to access, this final rule requires that such entrance doors be identified as a secondary entrance. However, depending upon fire conditions in the dwelling, it is possible that even a lawfully obstructed entrance could be the only or safest means of access to a dwelling unit.
Terms used in the final rules that are defined in the Fire Code or elsewhere in the Fire Department’s rules are indicated by italics.
The entire final rules are underlined to indicate that they are new rules.
“Shall” and “must” denote mandatory requirements and may be used interchangeably in the rules of the Fire Department, unless otherwise specified or unless the context clearly indicates otherwise.
Read the rule, 3 RCNY §505-01 click Here
Proposed Rule:
Glow in dark Apartment Markings Signs (§505-01)
§505-01 Apartment and Guest Room Identification and Directional Markings and Signs.
Below is info about §505-01 Apartment and Guest Room Identification and Directional Markings and Signs requirements. For more information about what is required, see the laws that are referenced and the Rules of the City of New York. This page is for informational purposes only and is not intended as legal advice or as a statement of the law. You may wish to consult with an attorney.
§505-01 Apartment and Guest Room Identification and Directional Markings and Signs.
(a) Scope. This section sets forth standards and requirements for the design and placement of entrance door room number markings for dwelling units (apartments, guest rooms and sleeping rooms) in Group R-1 and Group R-2 buildings and occupancies, and lobby and hallway corridor directional signs, which serve to assist emergency response personnel in locating such dwelling units.
(b) General Provisions.
(1) Applicability. The marking and sign provisions of FC505.3 and this section are operational and maintenance requirements. Pursuant to FC102.2, these requirements are applicable to all Group R-1 and Group R-2 buildings and occupancies subject to FC505.3, regardless of when such building or occupancy was constructed or established.
(2) Time for compliance. Pursuant to FC505.3.3, buildings and occupancies existing on May 31, 2016, shall be brought into compliance with the marking and sign requirements of FC505.3 and this section by March 30, 2017. Buildings and occupancies for which a certificate of occupancy or temporary certificate of occupancy is issued by the Department of Buildings on or after June 1, 2016, shall be compliant with such requirements prior to occupancy of the building or occupancy.
(3) Existing markings and signs. Any building or occupancy that has installed markings and signs prior to June 1, 2016, that vary from the requirements of FC505.3 and this section may retain such markings and signs, provided that such existing markings and signs are conspicuously and durably printed or posted, and communicate the same or substantially similar information required by this section. Any such existing marking or sign shall be replaced with a marking or sign that complies with the requirements of this section whenever the existing marking or sign in the building or occupancy is repainted or replaced.
(4) Conformance with plans. Entrance door room number and directional markings and signs must be consistent with the room numbers reflected upon any emergency preparedness plan or other plan requiring room identification prepared and/or filed in accordance with applicable laws, rules and regulations.
(5) Tampering. Pursuant to FC107.4.2, it is unlawful for any person to remove, deface, obscure or otherwise render illegible any marking or sign required by FC505.3 and this section.
(c) Dwelling Unit Entrance Door Identification.
(1) Where required. Pursuant to FC505.3, at least one (1) entrance door to each dwelling unit shall be marked or have a sign identifying the room number and/or letter as set forth in this section. Dwelling units having more than one (1) entrance door shall place the marking or sign on or adjacent to the main entrance door.
(2) Location. Pursuant to FC505.3, the entrance door marking or sign identifying the room number and/or letter shall be conspicuously and durably printed or posted on or adjacent to the entrance door, on the public corridor side of the door. The marking or sign letters and numbers shall be at least 48 inches, but not more than 60 inches, above the floor.
(3) Design. The entrance door markings and signs shall comply with the following design requirements:
(A) Letters and numbers shall be san serif, not less than one-half (1/2) inch in height, and shall use Arabic numerals and/or English alphabet capital letters.
(B) Character proportions and spacing, including stroke width, spacing between characters and line spacing, shall be in accordance with national and industry standards for building signage.
(C) Letters and numbers shall contrast with the background (whether of the door, the wall, or the sign) so as to be plainly discernible. Room number markings and signs may, but are not required to, include hyphens or other forms of punctuation.
(4) Method of affixing. Room number markings and signs shall be durably affixed in compliance with the following requirements:
(A) Painted markings shall be selected and applied in accordance with the manufacturer's instructions.
(B) Adhesives used to affix room number signs shall be sufficiently durable to ensure an extended useful life of the sign.
(C) Signs affixed to fire doors or fire-rated walls using screws or nails shall not compromise the fire rating of the door or wall.
(d) Building Lobby and Hallway Corridor Directional Markings or Signs.
(1) Where required. Pursuant to FC505.3, in a Group R-1 and Group R-2 building or occupancy with more than eight (8) dwelling units on a floor, a marking shall be placed or a sign posted in a conspicuous location in the elevator lobby or other public entry on each floor, and in the public corridor opposite each stairwell entrance, in accordance with R505-01(d)(2). The marking or sign shall identify by directional arrows and dwelling unit numbers and/or letters, the direction to each dwelling unit. Such markings or signs are not required in the public entry or opposite any stairwell entrance in any building or on any floor where the entrances to dwelling units are located in a single direction from such entry or stairwell entrance. For purposes of this section, a "single direction" means that all dwelling units are located along a single corridor. If dwelling units are located on more than one corridor, directional markings or signs shall be provided at each location where the corridor from the stairwell intersects with another corridor.
(2) Location. Pursuant to FC505.3, the directional markings and signs shall be conspicuously and durably printed or posted. The numbers, letters and directional arrows shall be at least 48 inches, but not more than 60 inches, above the floor. Stairwell directional markings or signs shall be located on the wall directly opposite the stairway entrance door. If there is no wall opposite such stairway entrance, or such location is not suitable for such purpose, the directional marking or sign shall be located at the nearest suitable location on the wall opposite the non-hinged side of the stairway entrance door.
(3) Design. The design of directional markings and signs shall be in accordance with R505-01(c)(3).
(4) Method of affixing. Directional markings and signs shall be affixed in accordance with R505-01(c)(4).
(e) Operational and Maintenance Requirements.
(1) Maintenance required. Markings and signs required by FC505.3 and this section shall be maintained in good repair. Markings and signs that are found to be missing, defaced, obscured, illegible, damaged or loose shall be repaired or replaced.
(2) Initial compliance inspection. Owners of buildings and occupancies subject to FC505.3 shall have such buildings and occupancies inspected within the time for compliance set forth in R505-01(b)(2) to confirm that such building or occupancy's markings and signs conform to the requirements of this section.
(3) Periodic compliance inspection. Owners of buildings and occupancies subject to FC505.3 shall have such buildings and occupancies inspected at least once per year to verify that the markings and signs are in good repair, and repair or replace any markings that are not.
(f) Recordkeeping.
(1) Compliance inspections. Records of the inspections required by R505-01(e)(2) and (3) shall be maintained in accordance with FC107.7. Dated entries shall be made with respect to the floors or other areas of the building or occupancy that have been inspected, the printed name and signature of the person who performed the inspection, and the markings or signs that require repair or replacement. Dated entries shall be made when such markings or signs are repaired and/or replaced.
(2) Existing markings and signs. A written record shall be made prior to March 30, 2017, of existing markings and signs retained in accordance with R505-01(b)(3). Such record shall be maintained for so long as the existing markings and signs are retained.
(Eff. 6/1/2016)
§505-02 Apartment, Guest Room and Stairwell Fire Emergency Markings.
(a) Scope. This section sets forth standards and requirements for the design and placement of entrance door fire emergency markings for dwelling units (apartments, guest rooms and sleeping rooms) in Group R-1 and Group R-2 buildings or occupancies, and stairwell doors, which serve to assist firefighters in locating such dwelling units and stairwells and in identifying multi-floor dwelling units.
(b) Definition. The following term shall, for purposes of this section, have the meaning shown herein:
Main entrance. The main entrance is the primary means of entry to and egress from the dwelling unit. Such main entrance typically opens into an area that affords unimpeded access to the rooms and corridors of the dwelling unit.
(c) General Provisions.
(1) Applicability. The fire emergency marking provisions of FC505.4 and this section are operational and maintenance requirements. Pursuant to FC102.2, these requirements are applicable to all Group R-1 and Group R-2 buildings and occupancies subject to FC505.4, regardless of when such building or occupancy was constructed or established.
(2) Time for compliance. Pursuant to FC505.4.5, buildings and occupancies existing on May 31, 2016, shall be brought into compliance with the marking requirements of FC505.4 and this section by March 30, 2018, except that buildings and occupancies shall be brought into compliance with multi-floor dwelling unit fire emergency markings by March 30, 2017. Buildings and occupancies for which a certificate of occupancy or temporary certificate of occupancy on or after June 1. 2016, shall be compliant with such requirements prior to occupancy of the building or occupancy.
(3) Existing markings. Any building or occupancy that has installed multi-floor dwelling unit fire emergency markings prior to June 1, 2016, that vary from the requirements of FC505.4 and this section may retain such markings, provided that such existing markings are conspicuously and durably printed or posted, communicate the same or substantially similar information required by this section, and are constructed of photoluminescent, retroreflective or other approved material. Any such existing marking shall be replaced with a marking that complies with the requirements of this section when the existing marking in the building or occupancy is replaced.
(4) Conformance with plans. Entrance door room number fire emergency markings shall be consistent with the room numbers reflected upon any emergency preparedness plan or other plan requiring room identification prepared and/or filed in accordance with applicable laws, rules and regulations.
(5) Tampering. Pursuant to FC107.4.2, it shall be unlawful for any person to remove, deface, obscure or otherwise render illegible any fire emergency marking required by FC505.4 and this section.
(d) Apartment and Guest Room Identification.
(1) Where required. Each entrance door to each dwelling unit in a Group R-1 or R-2 building or occupancy shall be provided with fire emergency markings identifying the room number and/or letter as set forth in this section, R505-02(d). This requirement does not apply to:
(A) buildings and occupancies with eight (8) or fewer dwelling units on a floor;
(B) buildings protected throughout by a sprinkler system; or
(C) an occupancy within a building if the building is protected throughout by a sprinkler system,
provided, however, that compliance with fire emergency marking requirements is required for any multi-floor dwelling units within such buildings and occupancies.
Historically, Group R-1 buildings and occupancies have been required by the Building Codeto be protected throughout by a sprinkler system. To the extent that a hotel or other Group R-1 building or occupancy is lawfully occupied without sprinkler protection, such buildings and occupancies shall comply with the provisions of R505-02(d).
(2) Location. Entrance door fire emergency markings shall be placed on the public corridor side of dwelling unit entrance doors, as follows:
(A) The markings shall be affixed to the door jamb on the hinged side of the door. See Appendix E.
(B) The fire emergency marking letters and/or numbers shall not be more than 12 inches above the floor. The uppermost character or symbol shall be positioned with its top edge at 12 inches above the floor with the remaining characters and symbols placed below.
(3) Multiple entrances. When a dwelling unit has more than one (1) entrance door, the markings for the main entrance door shall be distinct from secondary entrance doors, as set forth in R505-02(d)(3)(A) and (B).
(A) Star and triangle symbols.
(1) The main entrance door to a dwelling unit shall be marked by placing a symbol of a star immediately above the room identification number required by R505-02(d)(1). See Appendix A, Figure A2.
(2) Each secondary entrance door to a dwelling unit shall be marked by placing a symbol of a triangle immediately above the room identification number required by R505-02(d)(1). See Appendix A, Figure A2.
(3) A single main entrance shall be designated for a multi-floor dwelling unit and marked with a star symbol. All other entrances, including the entrance that may serve as the primary means of entry to the dwelling unit on a floor other than the floor upon which the main entrance is located, shall be marked as secondary entrances using the triangle symbol.
(B) Numbering. Where a single dwelling unit has different entrance door room numbers on a single floor, the entrance door room number of the main entrance (or the primary means of entry on the floor for a multi-floor dwelling unit) shall be used on the fire emergency marking on each entrance door. This shall be in addition to the star or triangle marking.
(C) Adjoining guest room doors. Guest rooms in Group R-1 hotels and motels that have doors designed to allow two (2) or more adjoining guest rooms to be combined from time to time shall be treated as separate rooms for purposes of compliance with the fire emergency marking requirements of this section.
(4) Design. The entrance door fire emergency marking shall comply with the following design requirements:
(A) Letters and numbers shall be san serif, not less than three-quarters (3/4) inch in height, and shall use Arabic numerals and/or English alphabet capital letters.
(B) Character proportions, including stroke width, character height and character width shall be in accordance with national and industry standards for building signage.
(C) Spacing between characters shall be not less than one-eighth (1/8) inch and not more than four (4) times the character stroke width.
(D) The dwelling unit number and/or letter designation shall be displayed vertically, arranged sequentially from top to bottom. See Appendix A, Figure A1. Entrance door fire emergency markings shall not include hyphens or other forms of punctuation.
(E) The markings shall contrast with the background against which the characters or symbols are viewed (whether it be the background color of the marking or, if the marking has no background color, the color of the door jamb itself) so as to be plainly discernible, and shall be of photoluminescent, retroreflective or other approved material, durable, water-resistant and securely affixed. If photoluminescent markings are used, such materials shall comply with the requirements of the Building Code for photoluminescent exit path markings, except that the photoluminescent markings used to comply with the provisions of this section do not require Department of Buildings approval.
(F) The design of the markings, including the type of material and the typeface, size and color of the markings, shall be consistent throughout the building.
(5) Method of affixing. Fire emergency markings shall be durably affixed in compliance with the following requirements:
(A) Adhesives used to affix fire emergency markings shall be sufficiently durable to ensure an extended useful life of the marking.
(B) Markings affixed to fire doors or fire-rated walls using screws or nails shall not compromise the fire rating of the door or wall.
(6) Directional arrows. Multi-floor dwelling units shall additionally be marked with directional arrows and other symbols in accordance with R505-02(e).
(e) Multi-Floor Dwelling Unit Directional Arrows and Symbols.
(1) Directional arrows. Pursuant to FC505.4.1, each entrance door to a multi-floor dwelling unit that opens to a public corridor or other means of egress shall be marked on the public corridor side of the door by one or more upward or downward-pointing arrows indicating the direction(s) of the other floor(s) to which the multi-floor dwelling unit is connected, and the room number and/or letter of entrances on such floors (upper floor entrance room numbers/letters above the directional arrow; lower floor entrance room numbers/letters below the directional arrow). Directional arrows shall be placed immediately below the room identification number required by R505-02(d). See Appendix B, Figures B1, B2 and B3.
(2) Sandwich-design apartments. A multi-floor dwelling unit, access to which is provided by means of an interior stair or passageway from another floor, which has no living space on the floor upon which the entrance door is located, shall be identified by a horizontal mark perpendicular to the directional arrow. See Appendix C, Figure C1.
(3) Design. The design of the multi-floor dwelling unit markings shall conform to the requirements of R505-02(d)(4), except that the minimum size of the markings shall not be less than three (3) inches in height.
(f) Stairwell Identification.
(1) Where required. Each stairwell door in any building subject to FC505.4.3 shall be identified as a stairwell door by placing the fire emergency marking required by R505-02(f) on the door jamb on the hinged side of the stairwell door in the public corridor. This requirement does not apply to:
(A) any building or occupancy with photoluminescent exit path markings on stairwell entrance doors in compliance with the requirements of the Building Code;
(B) any building protected throughout by a sprinkler system; and
(C) an occupancy within a building if the building is protected throughout by a sprinkler system
(2) Design. The stairwell door shall be marked with the word "EXIT" and the building stairwell letter designation to which the stairwell door provides access. The marking letters shall be displayed vertically, arranged sequentially from top to bottom, and shall comply with the standards and requirements set forth in R505-02(d)(4), as applicable. See Appendix D, Figure D1.
(3) Location and method of affixing. The location and method of affixing of the stairwell markings shall conform to the requirements of R505-02(d)(2) and (5).
(g) Operational and Maintenance Requirements.
(1) Maintenance required. Markings required by FC505.4 and this section shall be maintained in good repair. Markings that are found to be missing, defaced, obscured, illegible, damaged or loose shall be repaired or replaced.
(2) Initial compliance inspection. Owners of buildings and occupancies subject to FC505.4 shall have such buildings and occupancies inspected within the time for compliance set forth in R505-02(c)(2) to confirm that such building or occupancy's markings conform to the requirements of this section.
(3) Periodic compliance inspection. Owners of buildings and occupancies subject to FC505.4 shall cause such buildings and occupancies to be inspected not less than annually to verify that the markings are in good repair and to repair or replace any markings that are not.
(h) Recordkeeping.
(1) Compliance inspections. Records of the inspections required by R505-02(g)(2) and (3) shall be maintained in accordance with FC107.7. Dated entries shall be made with respect to the floors or other areas of the building or occupancy that have been inspected, the printed name and signature of the person who performed the inspection, and the markings that require repair or replacement. Dated entries shall be made when such markings are repaired and/or replaced.
(2) Existing markings. A written record shall be made prior to June 1, 2018 (June 1, 2017 for multi-floor dwelling units), of existing markings retained in accordance with R505-02(c)(3). Such record shall be maintained for so long as the existing markings are retained.
APPENDIX A
ENTRANCE DOOR FIRE EMERGENCY MARKINGS IN GROUP R-1 AND GROUP R-2 BUILDINGS AND OCCUPANCIES (EXCEPT MULTI-FLOOR DWELLING UNITS)
1. Dwelling units having only a single entrance door (except multi-floor dwelling units)
FIGURE A1
Figure A1 depicts the location and vertical configuration of the fire emergency marking for a dwelling unit designated as 12A and having a single entrance. Since the dwelling unit has only a single door, no star symbol (See Figure A2) is needed to distinguish it as the main entrance door.
2. Dwelling unit having more than one entrance door (except multi-floor dwelling units)
FIGURE A2
Figure A2 depicts the location, vertical configuration and star and triangle symbol of the fire emergency marking for a dwelling unit designated as 12A having more than one entrance door. Each entrance door is required to be marked separately.
The star and triangle symbols serve to distinguish the main entrance door from secondary entrance doors.
Marking A: The star symbol serves to identify the main entrance door to the dwelling unit.
Marking B: The triangle symbol serves to identify each secondary entrance to the dwelling unit.
APPENDIX B
ENTRANCE DOOR FIRE EMERGENCY MARKING FOR MULTI-FLOOR DWELLING UNITS IN A GROUP R-1 AND GROUP R-2 BUILDING OR OCCUPANCY
1. Entrance door to two-floor multi-floor dwelling units (except sandwich-design dwellings units) having a single entrance door.
FIGURE B1
Figure B1 depicts the location, vertical configuration, arrow symbol and arrow directions for a two-floor multi-floor dwelling unit designated 14A, having a single entrance door. The upward-pointing arrow indicates that the dwelling unit is a multi-floor dwelling unit having living space on the entry floor and on the floor above this floor.
2. Entrance doors to multi-floor dwelling units (except sandwich-design dwelling units) having a single entrance door on each floor
FIGURE B2
Figure B2, entrance door markings A and B, depict the location, vertical configuration, star and triangle symbols, arrow symbols and arrow directions for a two-floor multi-floor dwelling unit designated 14A on the lower floor and 15A on the upper floor. The room number associated with the dwelling unit entrance door on a floor above or below shall be indicated above or below the arrows, as indicated, irrespective of whether the room number designations on the other floors are the same or not. The star and triangle symbols serve to distinguish the main entrance door from secondary entrance doors.
Marking A: This marking identifies that the dwelling unit entrance door provides access to dwelling unit 14A, that it is the main entrance, and that it is a two-floor multi-floor dwelling unit. The living space for the dwelling unit is located on the entrance floor and the floor above the entrance door, as signified by the upward-pointing arrow. The horizontal "15A" marking signifies that the dwelling unit entrance door number of this unit on the upper floor is marked 15A.
Marking B: This marking identifies that the dwelling unit entrance door provides access to dwelling unit 15A, that it is a secondary entrance, and that it is a two-floor multi-floor dwelling unit. The living space for the dwelling unit is located on the entrance floor and the floor below the entrance door, as signified by the downward-pointing arrow. The horizontal "14A" marking signifies that the dwelling unit entrance door number of this unit on the lower floor is marked 14A.
Figure B2, entrance door markings C, D and E, depict the location, vertical configuration, star and triangle symbols, arrow symbols and arrow directions for a three-floor multi-floor dwelling unit designated 14A on the lower floor, 15A on the middle floor and 16A on the upper floor. The room number associated with the dwelling unit entrance door on a floor above or below is indicated above or below the arrows.
Marking C: This marking identifies that the dwelling unit entrance door provides access to dwelling unit 14A, that it is the main entrance, and that it is a three-floor multi-floor dwelling unit. The living space for the dwelling unit is located on the entrance floor and the two floors above the entrance door, as signified by the two upward-pointing arrows. The horizontal "15A" and "16A" markings signify that the entrance door to this dwelling unit on the middle floor is marked 15A and the entrance door to this dwelling unit on the upper floor is marked 16A.
Marking D: This marking identifies that the dwelling unit entrance door provides access to dwelling unit 15A, that it is a secondary entrance, and that it is a three-floor multi-floor dwelling unit. The living space for the dwelling unit is located on the entrance floor; the floor above the entrance door, as signified by the upward-pointing arrow; and the floor below the entrance door, as signified by the downward-pointing arrow. The horizontal markings "16A" and "14A" signify that the entrance door to this dwelling unit on the upper floor is marked 16A and the entrance door to this dwelling unit on the lower floor is marked 14A.
Marking E: This marking identifies that the dwelling unit entrance door provides access to dwelling unit 16A, that it is a secondary entrance, and that it is a three-story multi-floor dwelling unit. The living space for the dwelling unit is located on the entrance floor, and the two floors below the entrance door, as signified by the two downward-pointing arrows. The horizontal "15A" and "14A" markings signify that the entrance door to this dwelling unit on the middle floor is marked 15A and the entrance door to this dwelling unit on the lower floor is marked 14A.
3. Entrance doors to two-story multi-floor dwelling units (except sandwich-design dwellings units) having two entrance doors on one floor, and one on another floor.
FIGURE B3
Figure B3 depicts the location, vertical configuration, star and triangle symbol, arrow symbol and arrow directions for a two-floor multi-floor dwelling unit designated 14A on the lower floor and 15A on the upper floor, having two entrance doors on the lower floor and one (1) entrance door on the upper floor.
Marking A: The star identifies this entrance as the main entrance providing access to dwelling unit 14A. The upward-pointing arrow indicates that the dwelling unit is a multi-floor dwelling unit having living space on the entry floor and one floor above this floor. The horizontal "15A" marking signifies that the entrance door to this dwelling unit on the upper floor is marked 15A. The lack of a downward-pointed arrow indicates that this entrance is on the lowest floor of the dwelling.
Marking B: The triangle identifies this entrance as a secondary entrance providing access to dwelling unit 14A. The upward-pointing arrow indicates that the dwelling unit is a multi-floor dwelling unit having living space on the entry floor and one floor above this floor. The horizontal "15A" marking signifies that the entrance door to this dwelling unit on the upper floor is marked 15A. The lack of a downward-pointed arrow indicates that this entrance is on the lowest floor of the dwelling.
Marking C: The triangle identifies this entrance as a secondary entrance providing access to dwelling unit 15A. The downward-pointing arrow indicates that the dwelling unit is a multi-floor dwelling unit having living space on the entry floor and one floor below this floor. The horizontal "14A" marking signifies that the entrance door to this dwelling unit on the lower floor is marked 14A. The lack of an upward-pointed arrow indicates that this entrance is on the highest floor of the dwelling. If there is more than one entrance door number associated with the multi-floor dwelling unit on an upper or lower floor, the marking should include both entrance door numbers.
APPENDIX C
ENTRANCE DOOR FIRE EMERGENCY MARKING FOR SANDWICH-DESIGN MULTI-FLOOR DWELLING UNITS IN A GROUP R-1 AND GROUP R-2 BUILDING OR OCCUPANCY
1. Entrance door to sandwich-design multi-floor dwelling units having only a single entrance door.
FIGURE C1
Figure C1 depicts the location, vertical configuration, modified arrow symbol (horizontal mark perpendicular to the arrow), and arrow directions for a sandwich-design multi-floor dwelling unit designated 12A accessed from a single entrance door on a lower floor. The upward-pointing arrow indicates that the dwelling unit is located on the floor above the entrance floor. The horizontal mark at the base of the upward-pointing arrow indicates that the dwelling unit has no living space on that floor.
APPENDIX D
EXIT STAIRWELL ENTRANCE DOOR MARKING IN GROUP R-1 AND R-2 BUILDINGS AND OCCUPANCIES
1. Fire emergency markings for exit stairwell entrance doors
FIGURE D1
Figure D1 depicts the fire emergency marking required to be placed on the public corridor side of the entrance doors to the exit stairwell designated as Stairwell A.
APPENDIX E
PLACEMENT OF ENTRANCE DOOR FIRE EMERGENCY MARKINGS IN GROUP R-1 AND GROUP R-2 BUILDINGS AND OCCUPANCIES
Figure E1 depicts the location where entrance door fire emergency markings required by this rule must be placed. Such markings are to be affixed to the door jamb on the hinged side of the entrance door as shown in Figure E1, and must be fully visible from the corridor side of the door when the door is in the closed position.
(Eff. 6/1/2016)
